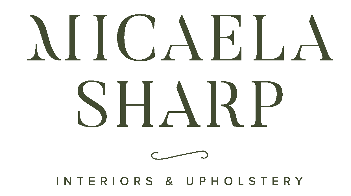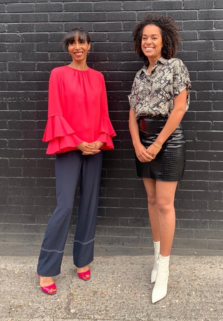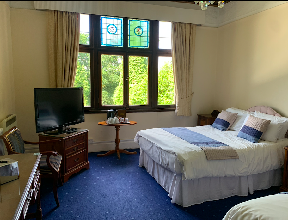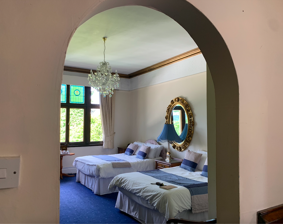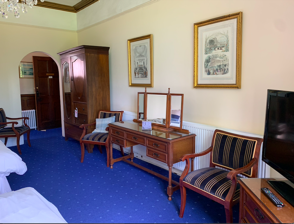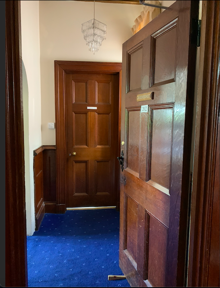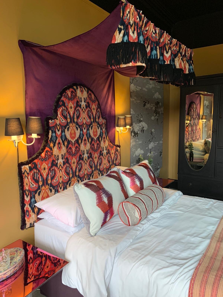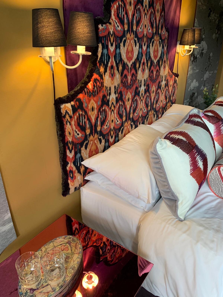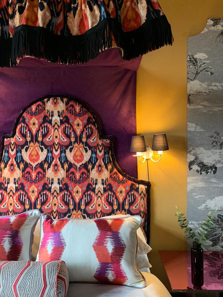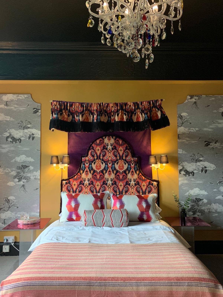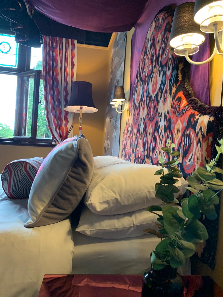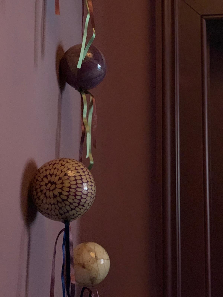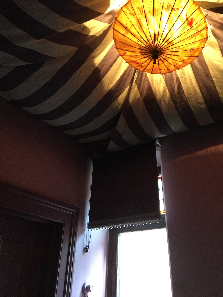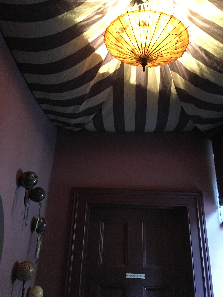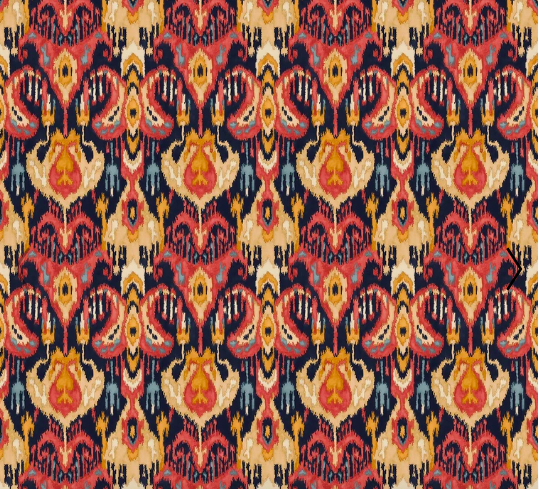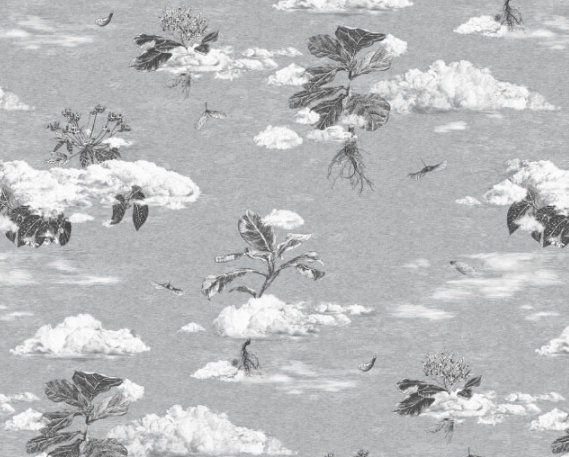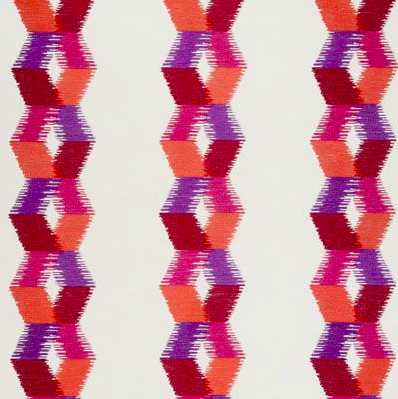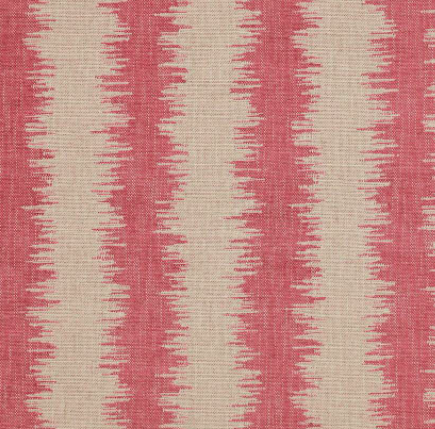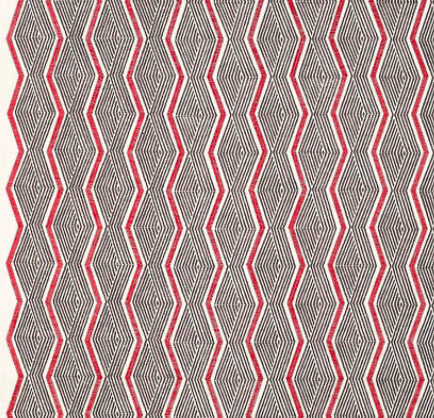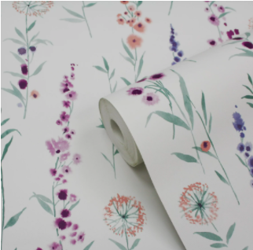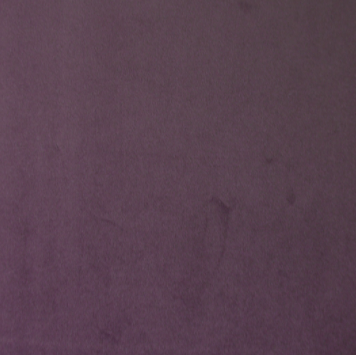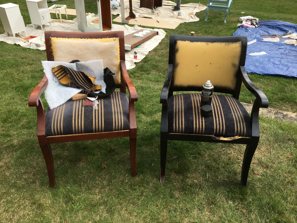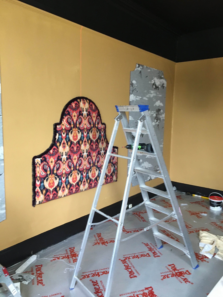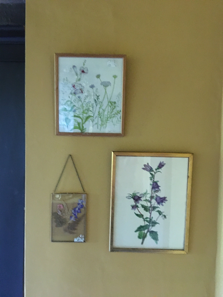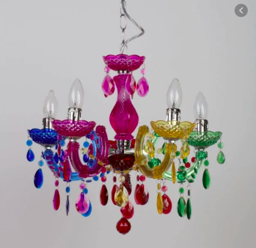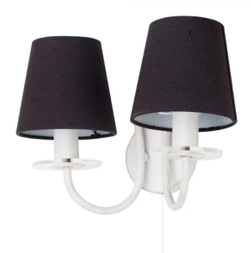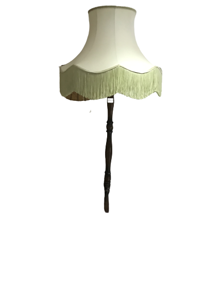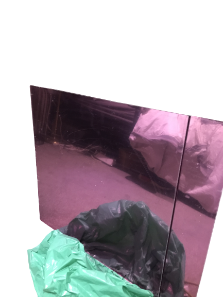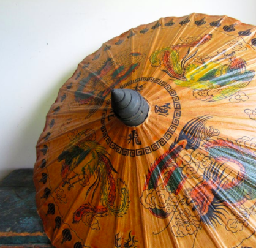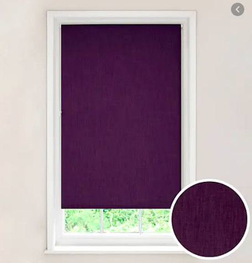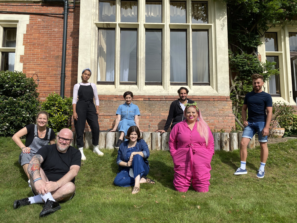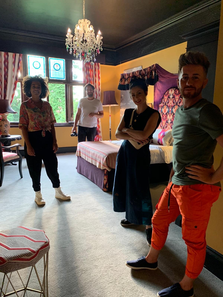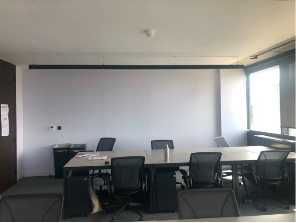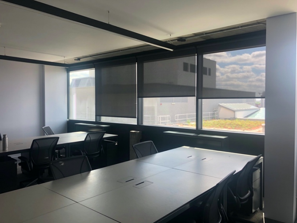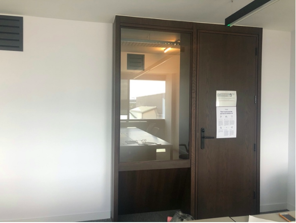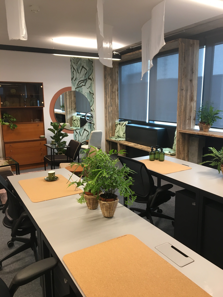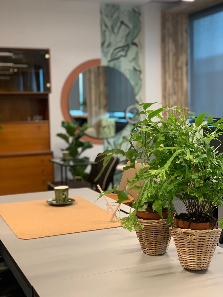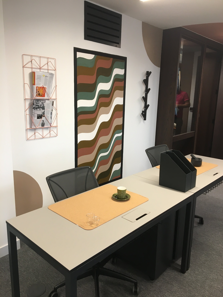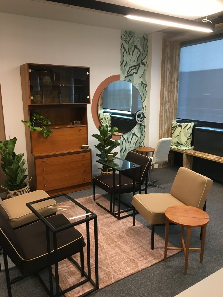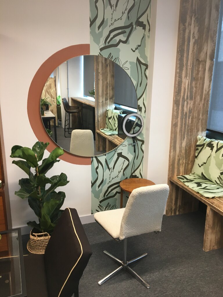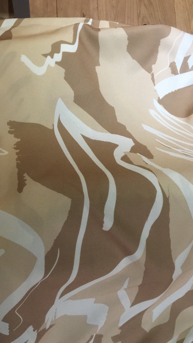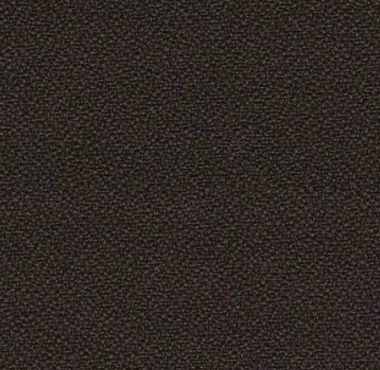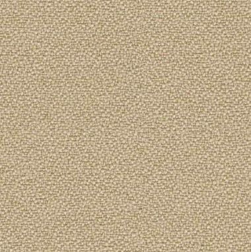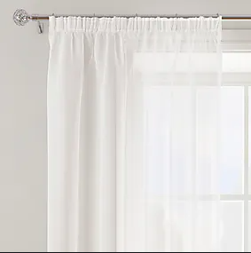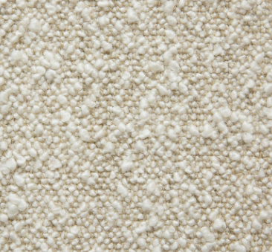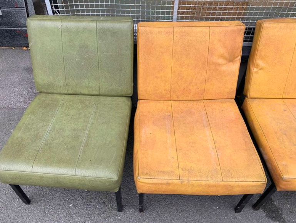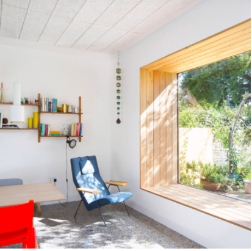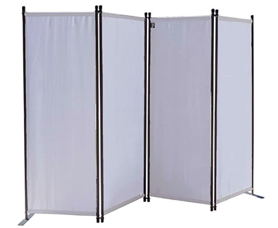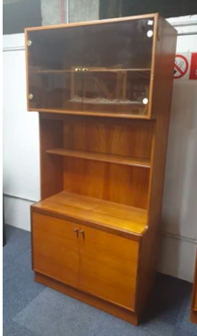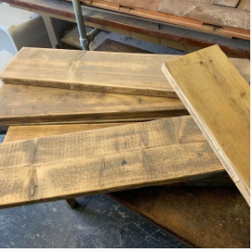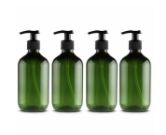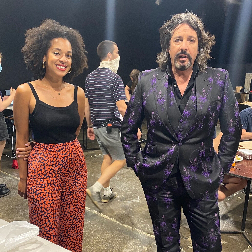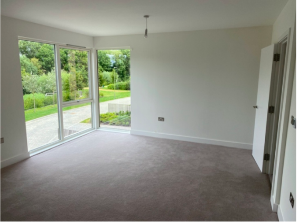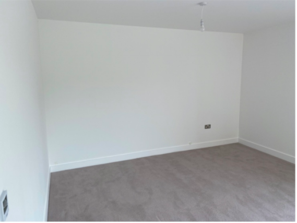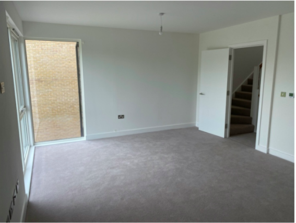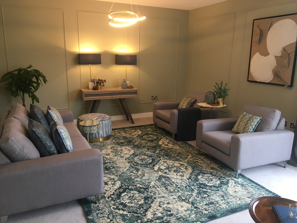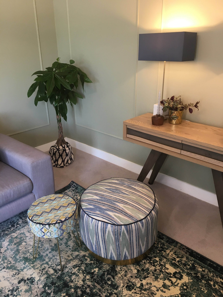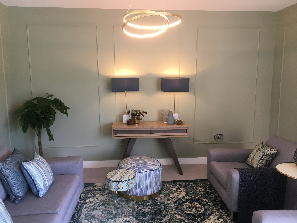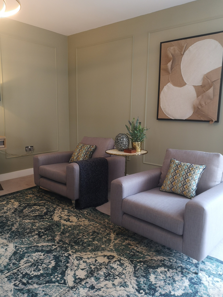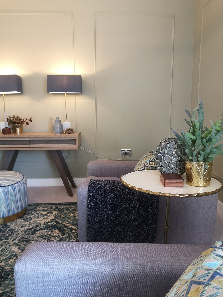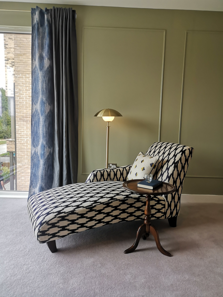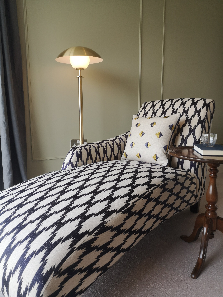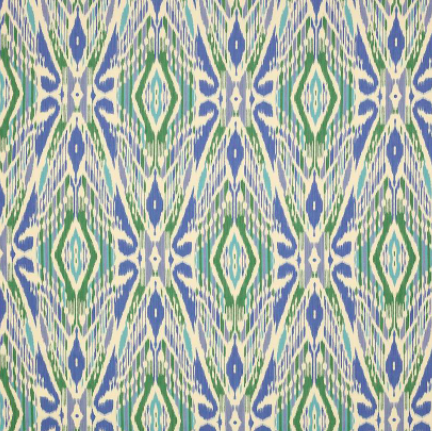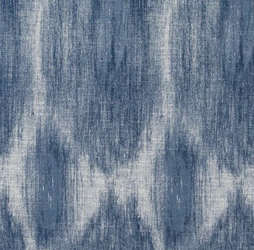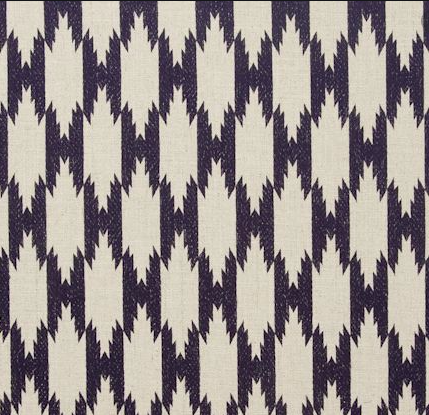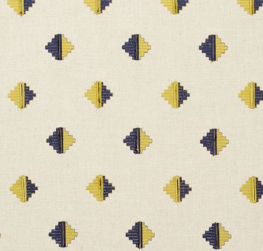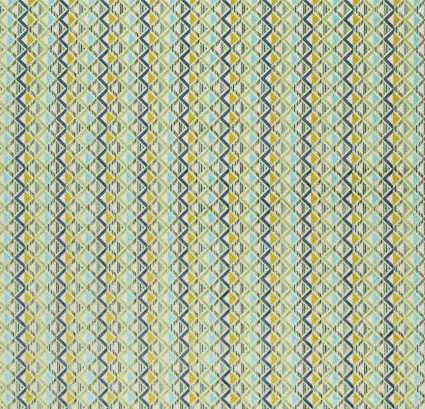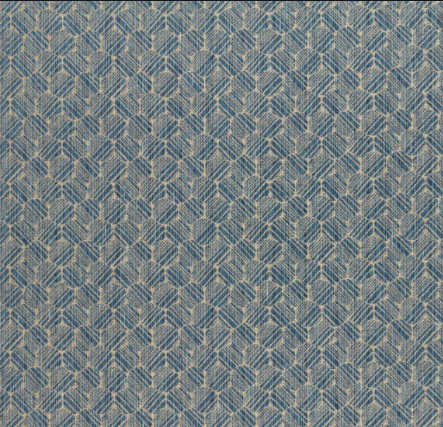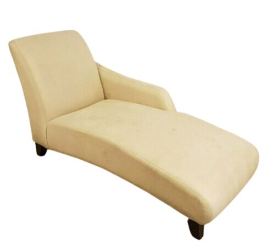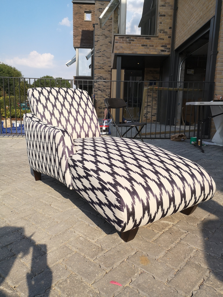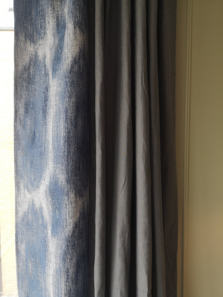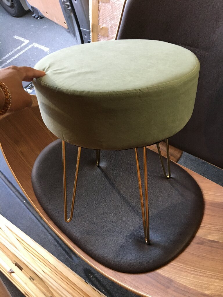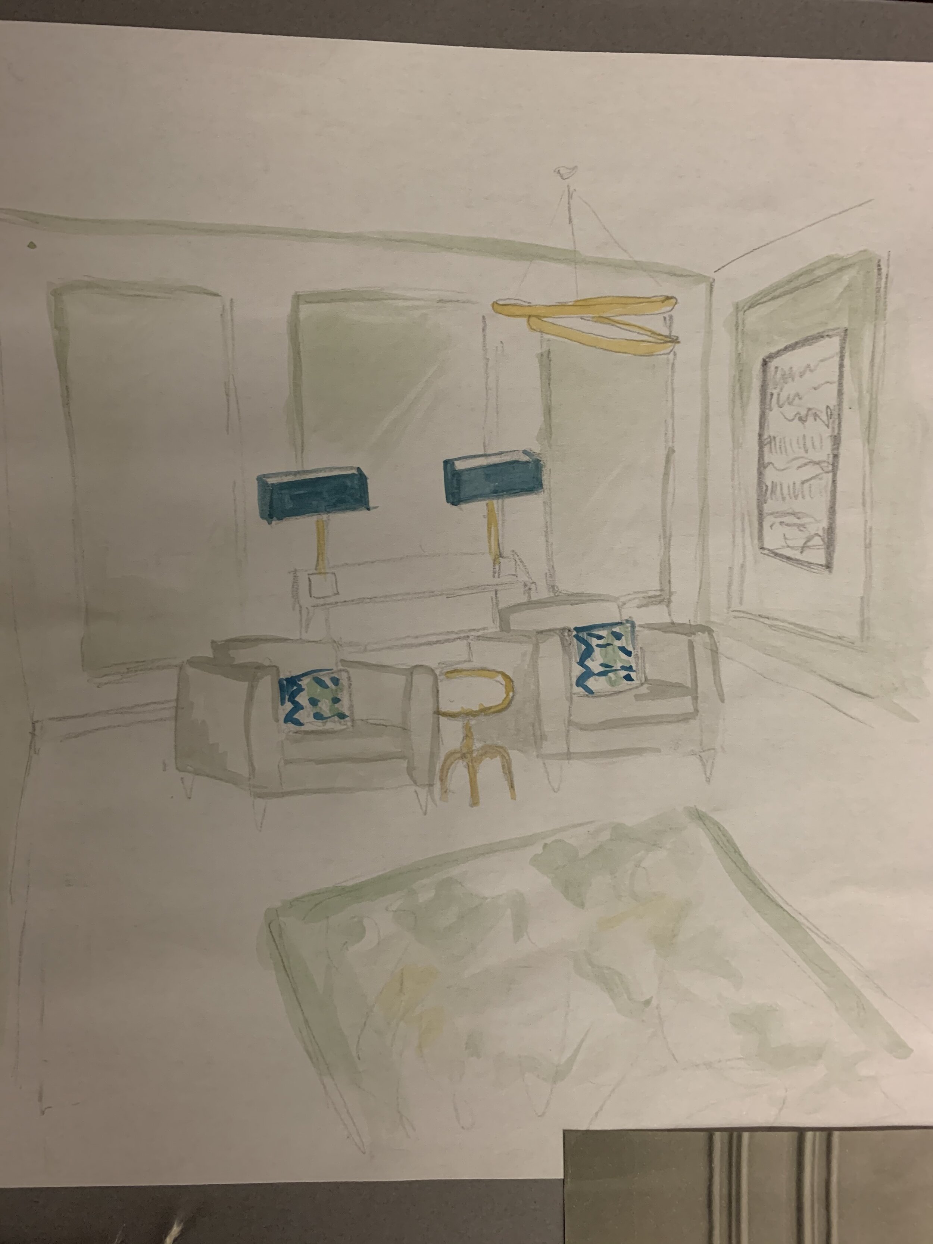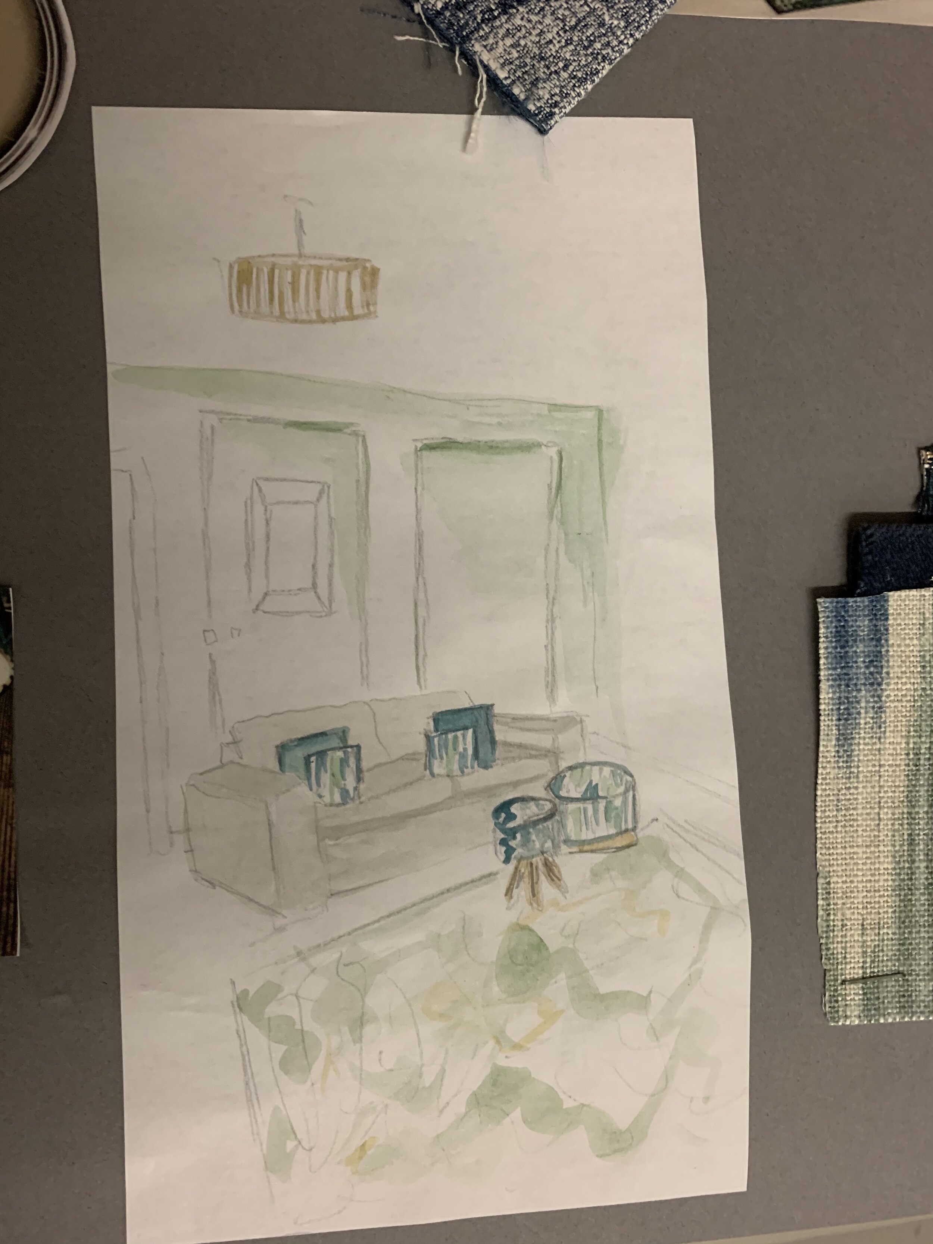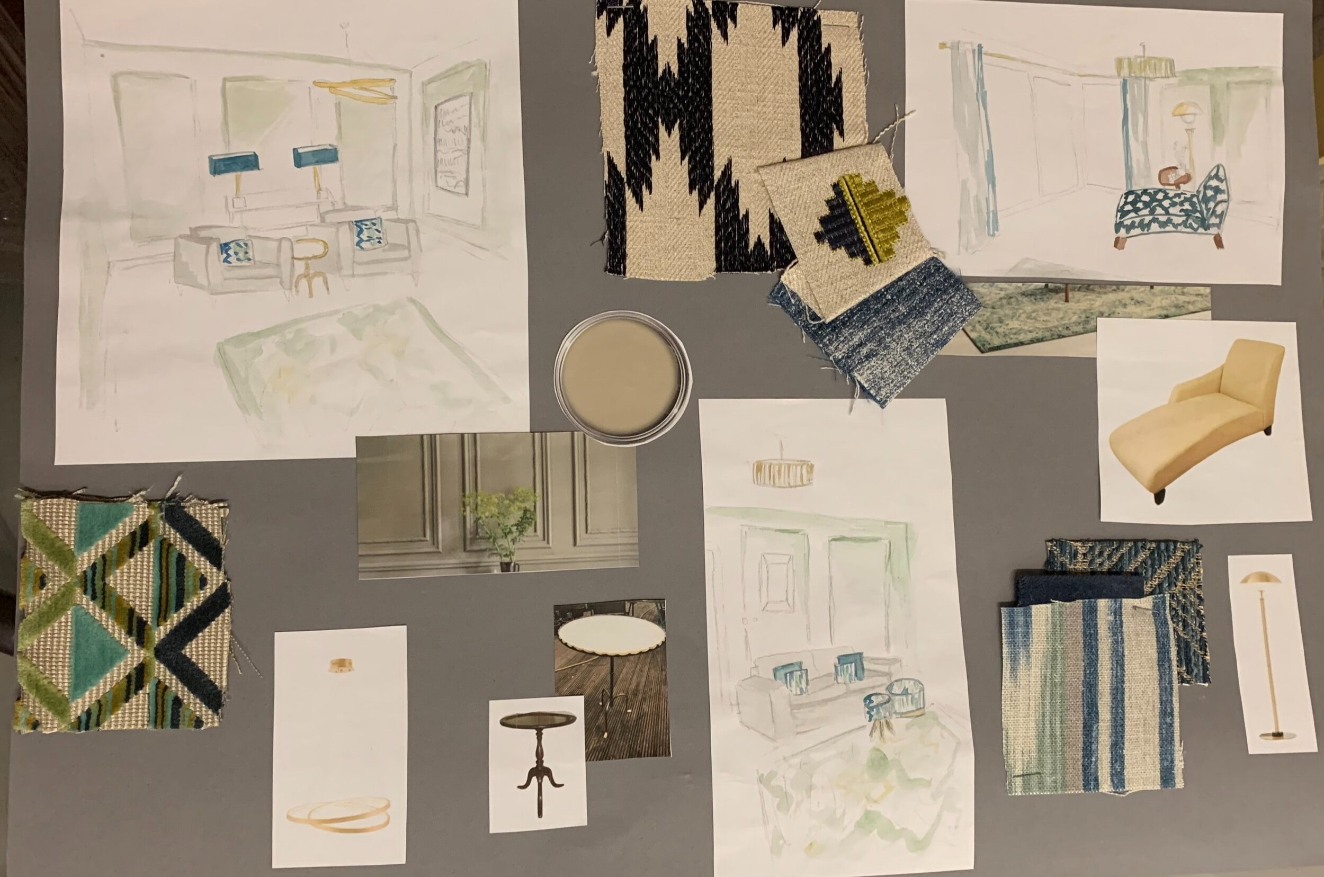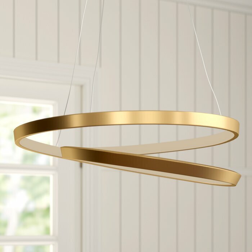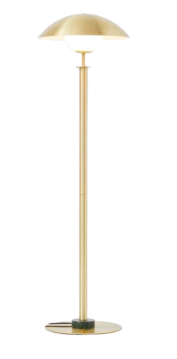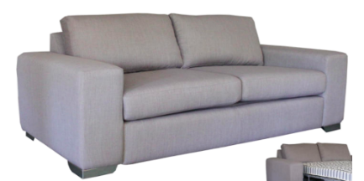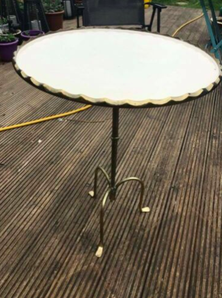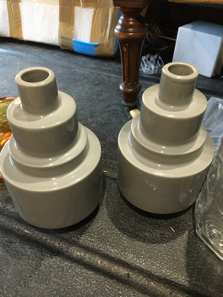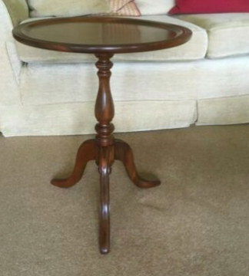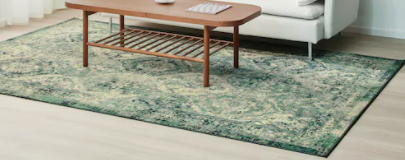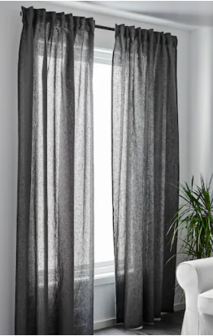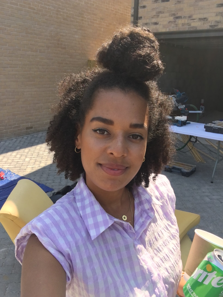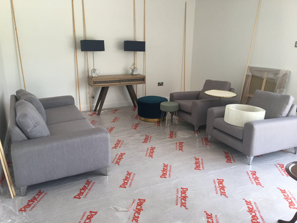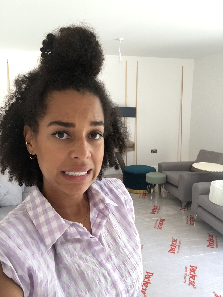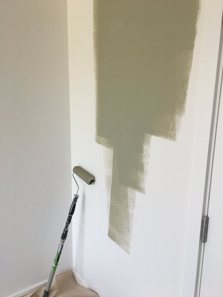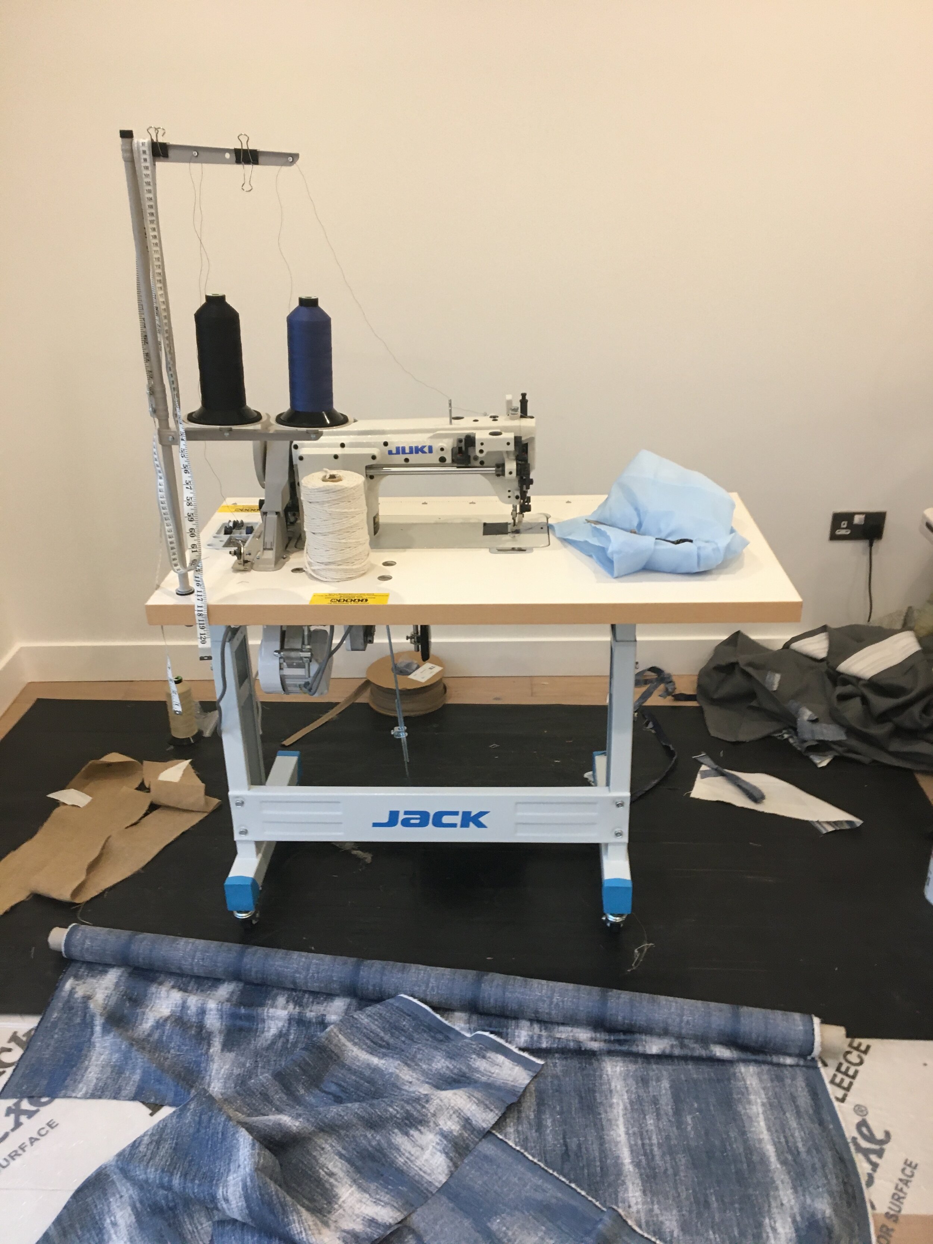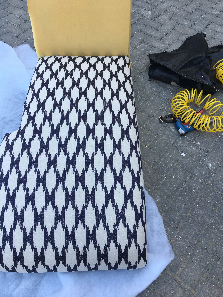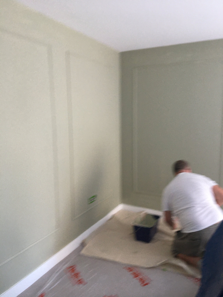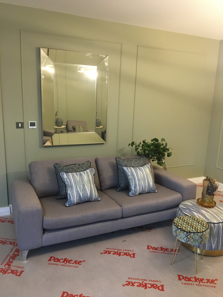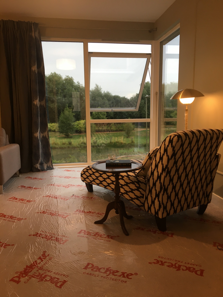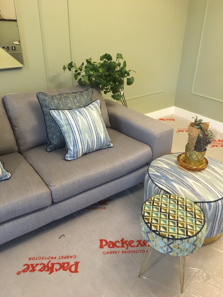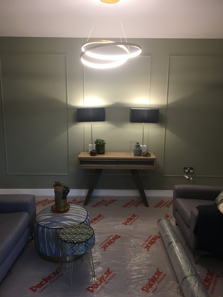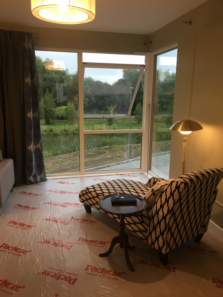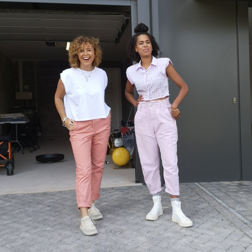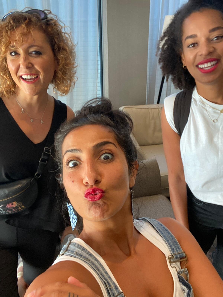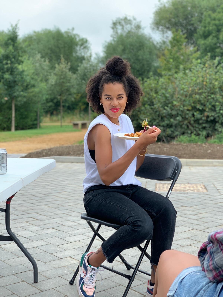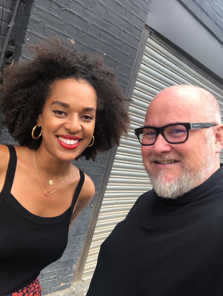Hotels week! I made it to the brief I wanted above all the others, a boutique hotel. I used to be a hotel buyer for Mr & Mrs Smith and have travelled Europe signing the most beautiful design-led hotels to their collection. Saying that, a budget of £2000 for this project was somewhat restricting my plans of a high end finish to rival the luxury interiors I had seen.
As soon as Alan Carr starting introducing the guest judge I knew it was going to be Kit Kemp. Firmdale Hotels were some of the most popular whilst I worked at Mr & Mrs Smith and I had always loved the unique mix of patterns and textiles. Kit Kemp is a huge inspiration for me and showed me that textiles and pattern had a place at the very heart of interior design. It’s something she almost leads with. I think she’s insanely talented so I was really keen for her to like my choices, my upholstery and of course my room as a whole.
THE BRIEF
The owners would like Decadent Maximalist designs that evoke a sense of Drama and Opulence. The final designs should consider practicality, maintenance and durability; the hotel is a busy commercial business. Each room must include a tea & coffee station, a dressing table for getting ready & a TV. The carpet in each room can stay or be replaced with another carpet. All curtains and blind materials must be fire retardant.
Decadent and opulent
Maximalist
Striking interiors
Contemporary chintz
Budget: £2000
MY APPROACH
Firstly the blue carpet had to go! It was very worn and wouldn’t tie in the the colour palette I wanted for this opulent, decadent bedroom. As my room was the largest after the bridal suites, changing the carpet meant allocating 25% of my budget to carpet and a carpet fitter. I had to opt for the most budget friendly carpet and yes we only had one week to source a carpet, get it delivered and book a carpet fitter to come to the hotel, all during a pandemic!
I had originally planned on adding a large rug under the bed. But once my design had been finalised I couldn’t afford a rug sadly.
I turned my attention to the layout, with something to prove after offices week. As this room was large I wanted to configure it differently. After playing around with a few options I decided the bed was in the right place but the larger pieces of furniture needed to be swapped around.
To make the room feel more intimate and not too cavernous I designed a black mid-sheen ceiling incorporating the cornicing and textured border to lower the feel of the ceiling height and the eye line. I also painted the skirting to match.
The colour palette I settled on actually surprised me! I never would have dreamed I’d use mustard and purple as my lead colours. But reading ‘opulent’, ‘decadent’ and ‘striking’ in the brief lead me to feel that typical blue, teal and green tones just weren’t going to cut it (I wont say cut the mustard!). I wanted almost an Arabian feel with rich hues, plush textiles and bold patterns. More than anything I wanted to make sure the palette was warming.
When designing the panels for the walls I had to consider that a the room has a lot of peeling wallpaper and striping this back within the time frame simply wasn’t an option. I opted to paper two panels and mount them either side fo the bed to ensure the wallpapering went smoothly and most importantly could be done quickly!
The wow piece had to be the bed so I played around with lots of ideas for headboard shapes, affordable canopy ideas and bed dressings. Once the shape of the headboard was nailed down I realised I needed to embellish it beyond the typical shape to ensure it felt maximalist. The fringe, together with the tassel on the canopy, gave the bed the desired maximalist aesthetic whilst retaining the high-end, bespoke element.
Lastly I wanted to ensure that my room was totally unique. My approach to design is to think of every individual element and how it can be embellished, redesigned or improved. So I opted to design mirrored perspex side tables to reflect the lights next to the bed. Read more about this in the ‘makes’ section below. I also designed an expanding foam table to add drama and texture to an otherwise forgettable table. Upcycled pieces that I couldn’t afford to replace such as the wardrobe, chairs and dressing table also provided an opportunity to show my creativity.
As always incorporating vintage pieces and charity show finds was important to bring the scheme together. I found a beautiful table lamp and vintage shade, a floor lamp, glassware, brass candle holders, stool and a vintage parasol.
FABRICS & WALLPAPER
Maximalist style centres on well mixed patterns and colours and whilst maximalism isn’t usually my style I felt confident leaning into these bold designs and layering them.
I found a brilliant cloud wallpaper by South London based designer Sian Zeng and knew it would give a high end feel to the room.
Fabrics:
Inca Sunset, Clarke & Clarke (curtains and scatters)
Broadway Damson, Clarke & Clarke (tented ceiling in entrance)
Bukhara Safrron, Linwood (headboard)
Apsley, Colefax & Fowler (chairs)
Zhiri, Colefax & Fowler (stool and bolster cushion)
Wallpaper:
Classic Season, Sian Zeng
Bifora Purple Smooth, B&Q
MAKES
Wow wow wow I couldn’t have made any more this week if I tried. Every single thing in my room was bespoke from the custom made headboard to the candle sticks which I hand painted. To achieve a true maximalist look I felt every item had to be pushed to the extreme, with colour and pattern.
My first project was to create a dramatic entrance. I decided to make a tented ceiling using a thick purple stripe. And then to dampen the bright light I hung a vintage parasol over the central bulb. All of the woodwork was then painted ‘brinjal’ purple.
The expanding foam table was a complete experiment as I hadn’t made one before but id seen small mirrors made with expanding foam online. Luckily Paul told me to use the right paint so that I didn’t melt the foam when painting it! I was extremely happy with how it came out.
The mirrored perspex side tables were another experiment. I had dreamed up the idea of using mirrored perspex to reflect a pink light either side of the bed. Using a polycarbonate wall sheet for the bases we glued the tops on and I think they were a triumph.
I made pencil pleat blackout lined curtains using a beautiful embroidered fabric, Inca Sunset by Clarke & Clarke. I also bought a blackout blind for the entrance area and embellished this with various trims.
I then covered the existing pelmet in a dark purple velvet. I covered the divan base to match and used offcuts of the headboard fabric for the corners.
Due to the tiny budget I had to reuse all of the furniture in the room. I started by reupholstering the chairs and painting the frames black. They were very well made chairs so it was much more economical to reupholster them than to buy new.
I bought a small hexagonal stool from a boot fair and recovered it in Colefax & Fowler fabric to match the bolster cushion on the bed.
I made my headboard from scratch by cutting out a piece of 18mm plywood. Adding inch and a half foam, polyester and covering in Linwood Burkhara in saffron. Then I added some tassel fringe from Romo for the maximalist element.
The bed in a hotel room is the central focus and should be more than you would expect in a domestic space. My floating bed canopy was made by adding tassels to a strip of headboard fabric and gathering it with a curtain heading tape. I threaded a thin dowel rod though to keep it straight. Then I attached a plain purple velvet to pull back to the wall and drop down behind the headboard. The whole thing was suspended using illusion wire to look as if it was floating.
As Ive said I didn’t have the budget to replace any furniture so I decided to paint the wardrobe black and add gold leaf for more detail. We also painted the dressing table purple and removed some of the mouldings to achieve a more modern look.
A vintage floor lamp bought from a charity shop was painted in blocks of colours and gold leaf. I bought two vintage lampshades and had intended to dye them but ran out of time so had to paint them. It didn’t give the quality of finish I had wanted but I only had a few minutes left and couldn’t have left them the colours they were.
I had bought a multicoloured chandelier online but when it arrive it was smaller than I had expected. Once in the hotel I realised the chandelier was actually quite nice and painting the ceiling black made it look more grand still. Pete actually recommend that I add the multicoloured gems to the existing chandelier which was a great suggestion and added colour and maximalist style!
Finally I even hand painted some candle sticks! Inspired by Babel.
Phew that was so much to achieve in two days!!! But I just about did it.
To see other chairs that Ive reupholstered click here.
SHOPPING LIST
Vintage glassware, tin, parasol, floor lamp, candlestick holder, Emmaus Charity Shops
Multicoloured chandelier & wall lights, Litecraft
Brinjal & India Yellow, Farrow & Ball
Village Smithy Black mid-sheen, Valspa
Tassel Fringe, Romo Fabrics
Mirrored perspex, Hamar Acryllic
Blind, curtain ties, faux plant, Dun Elm
Carpet and carpet fitting, AD Flooring
Similar hand painted candles, Babel
stool, table lap and shade, welsh throw, purple balls, Car Boot Fairs
TEAM
This week we were divided into two teams of four. But we didn’t really need to work as a team at all except to share the trades on the final day.
This was probably my favourite week as in the evenings we all ate together, drank red wine and did face masks in the room. Week three of filming is week 6 overall (counting the hectic design, preparation and sourcing weeks in between) so we were all quite exhausted by this point! It may feel early in the process but 6 weeks of relentlessly driving up and down the country to find affordable furniture, designing, painting, upholstering, carrying heavy things, sleeping in hotels, pushing your creativity to the max all while being filmed and judged…. is quite a long time!
For more behind the scenes pictures click here.
